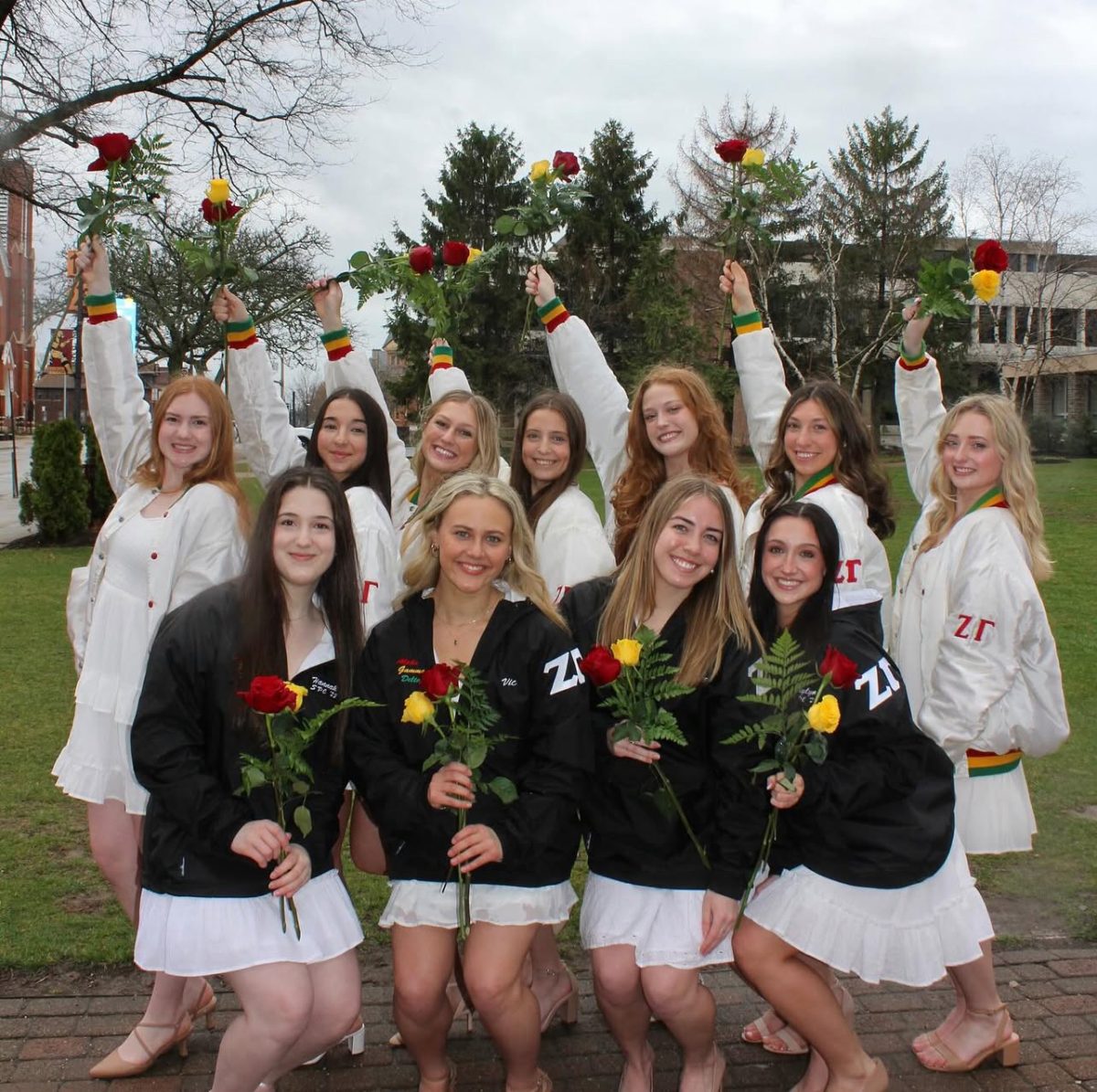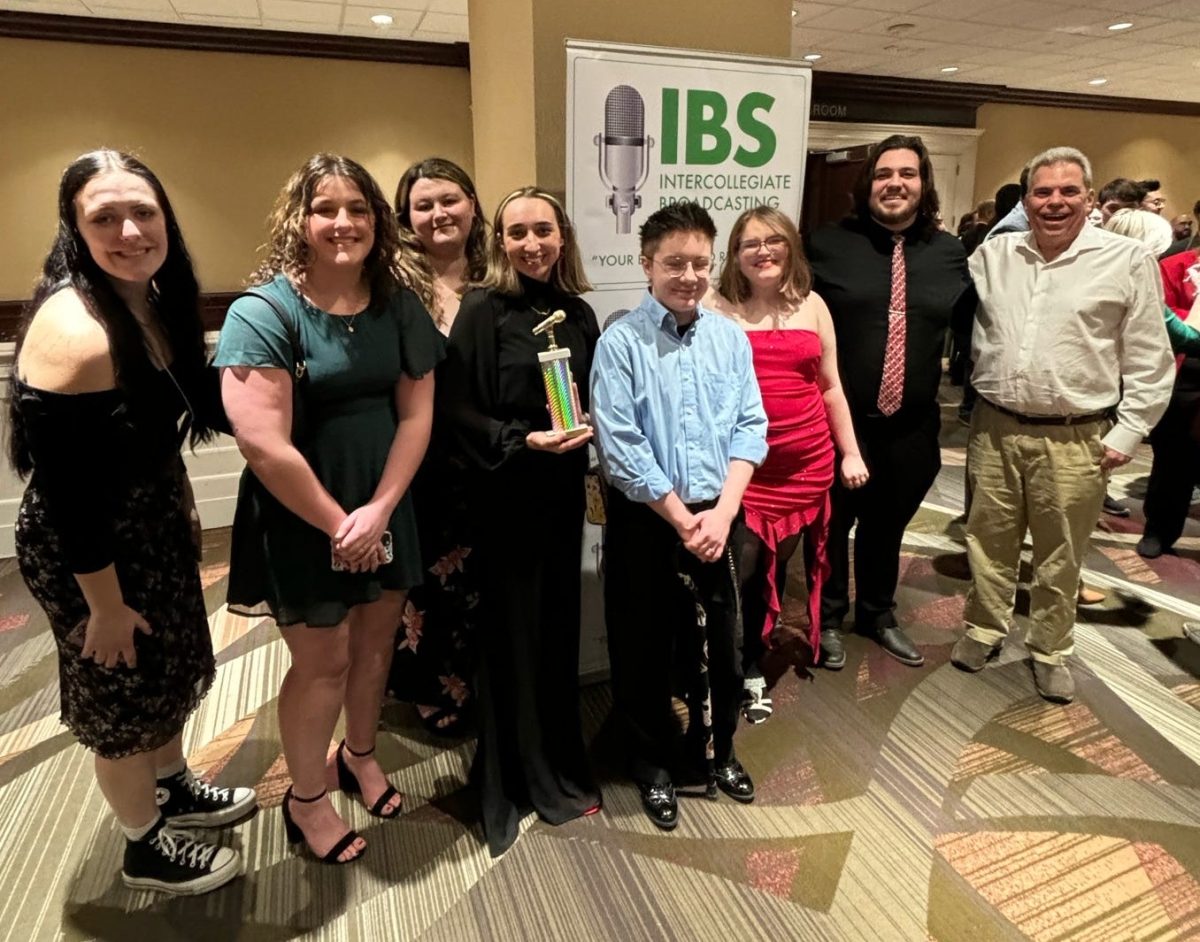Gannon University’s Nash Library is currently knee-deep in the planning stages of a renovation overhaul that should occur in the near future.
Library Director Ken Brundage said that over the summer, Gannon hired Acock Associates architecting firm to plan the renovation, and the architects began the surveying work in October.
The architects were first given a feasibility study that outlined what the Gannon community wanted to see in a new library space, and then they examined the specifics of the building by taking measurements.
Now, the architects meet with the renovation’s core project team weekly, Brundage said.
The feasibility study also provides estimates for how much time the renovation would take and how much the project would cost the university, according to Brundage. But right now, Brundage said, the renovation of Nash is on hold until the university has enough money in the budget to begin the project.
“The feasibility study also provides drawings and renderings to not only generate interest and excitement in the internal Gannon community but also generate interest and excitement for potential donors,” he said.
The architects didn’t note any particular problems with the 1973 structure, but Brundage said the ambiance of the building needed to be revamped.
“The building was designed when technology was vastly different, information resources were primarily print and not electronic, and students worked very differently than they do now,” Brundage said. “We need to make sure we’re designing a place for 21st century users.
“But at the same time, we need to be sure we make the design flexible and adaptable enough so that we’re not saying 20 or 30 years from now, ‘Wow this building was designed in 2012 for 2012 users.’”
Last week the architects held three open meetings to gauge the interests and opinions of Gannon students, faculty and staff. At the forums, the architects presented the firm’s two current concepts.
Both plans seek to have two entrances at opposite ends of the building on Sixth and Seventh streets. The most notable difference between the two is that while one plan features both entrances to be rather similar, the “ideal” plan would see a three-story atrium built on Nash’s north side, with the entrance joining the sidewalk, according to Brundage.
Brundage said that no matter what entrance scheme is chosen, he and the rest of the core project team wanted to make the library part of the campus traffic instead of a dead end.
“One of the problems with the building now is you walk into this awkward, low-hanging entrance on Sassafras Street and you really can’t tell once you’re in what’s going on in other levels of the building,” said Brundage. “What we are proposing in both schemes is that there are two entrances to the building to kind of tie it in to the traffic flow on campus in general, kind of making the library part of the circulation on campus.”
At the forums, one of the concerns raised was the availability of student services in the new Nash Library. Writing Center Director Beth Kons suggested establishing a satellite Writing Center office in the new space, and according to Kons, she has met with Brundage to begin discussing the specifics of what the Writing Center could look like with an office in the library.
“I think that having the Writing Center right there, the reference desk right there, there’s going to be a great population of students that we’re going to be able to help,” Kons said.
According to Kons, the renovations to Nash Library couldn’t come at a better time with technology changing at the rate it is.
“We really need to make a library that’s vital, something that has staying power and is actually still viable in this online community that we have now,” Kons said. “Everything is digital. If we’re not careful, we could make the library irrelevant.”
Brundage said he was pleased by the turnout at the renovation forums and that none of the suggestions raised really surprised the architects or core project team.
“There were a lot of things that we hadn’t thought of, but a lot of the comments were reinforcing the direction the architects and project team were moving toward anyway,” Brundage said.
The next step on the project agenda is the completion of the feasibility study, which Brundage said will be then submitted to the board of trustees’ meeting in February.
Brundage said that even if the budget allowed the renovations to begin tomorrow, the project would still see another year of schematics planning as well as an additional 12- to 15-month construction period before the new Nash Library opened its doors.






